| Mahabalipuram (Mamallapuram) lies 59 km. to the south of Chennai. (I refered to Dr. Surendra Sahai "Indian Architecture Hindu, Buddhist and Jain") |
|
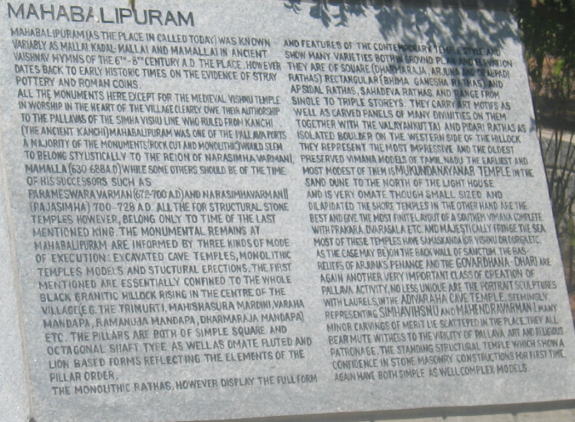 The information panel at the entrance. |
MAHABALIPURAM <from the left panel> Mahabalipuram (as the place in called today) was known variably as Mallai, Kadal-Mallai and Mamallai in ancient Vaishnav hymns of the 6th-8th century AD. The place however dates back to early historic times on the evidence of stray pottery and roman coins. All the monuments here except medieval Vishnu temple in worship in the heart of the village clearly owe their authorship to the Pallavas of the Simha Vishu line who ruled from Kanchi [the ancient Kanchi]. Mahabalipuram was one of the Pallava ports. A majority of the monuments (rock cut and monolithic) would seem to belong stylistically to the reign of Narasimnavarman I, Mamalla (630-688 A.D.) while some others should be of the time of his successors such as Parameswaravarman (672-700 A.D.) and Narasimhavarman II [Rajasimha] 700-728 A.D. All the for[sic] structural stone temples however belong only to time of the last mentioned king. The monumental remains at Mahabalipuram are informed by three kinds of mode of execution: excavated cave temples, monolithic temples models and structural erections. The first mentioned are essentially confined to the whole black granitic hillock rising in the centre of the village (E.G. the Trimurti, Mahishasura Mardini, Varaha mandapa, Ramanuja mandapa, Dharmaraja mandapa) etc. The pillars are both of simple square and octagonal shaft type as well as omate[sic] fluted and lion based forms reflecting the elements of the pillar order. The monolithic rathas, however display the full form and features of the contemporary temple style and show many varieties both in ground plan and elevation. They are of square (Dharmaraja, Arjuna and Draupadi Rathas) rectangular (Bhima Ganesha rathas) and apsidal rathas, Sahadeva rathas and range from single to triple storeys. They carry art motifs as well as carved panels of many divinities on them together with the Valayankuttai and Pidari rathas as isolated boulder on the western side of the hillock. They represent the most impressive and the oldest preserved vimana models of Tamil Nadu. The earliest and most modest of them is Mukundanayanar Temple in the sand dune to the north of the light house and is very omate[sic] though small sized and dilapidated. The Shore Temples in the other hand are the best and give the most finite layout of a southern vimana complete with prakara, dvarasala etc. And majestically fringe the sea most of these temples have Samaskanda (or Vishnu or Durga etc. as the case may be) on the back wall of sanctum. The bas-reliefs of Arjuna's penance and the Govardhana-Dhari are again another very important class of creation of Pallava activity, no less unique are the portrait sculptures with laurels in the Adivaraha Cave Temple, seemingly representing Simhavishnu and Mahendravarman I many minor carvings of merit lie scattered in the place. They all bear mute witness to the variety of Pallava art and religious patronage. The standing structural temple which show a confidence in stone masonry constructions for first time, again have both simple as well complex models. |
| FIVE RATHAS |
|
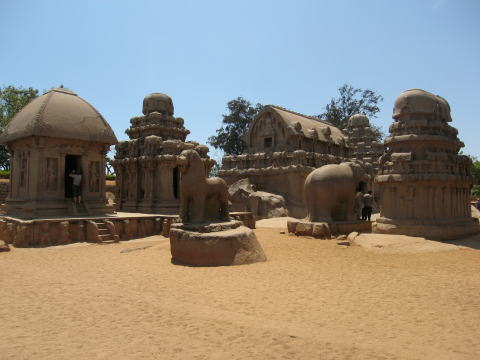 |
|
| Draupadi ratha It is a kuta (circular, octagonal, or stellate pavilion with a domical roof) It has thatched hut-like steep-pitched curvilinear roof, modeled after the thatched hut roofs in Bengal. |
|
| The image enshrined is Durga(a terrible form of the consort of Shiva) She is companied with the deer and male devotees in the act of cutting off their heads with the weapon, a typical Pallava variation of the Durga theme. |
|
| The eaves have rafters. | |
| The eaves have rafters. | |
| I had measured the size of the Draupdi Ratha before a guard forbade it. One side is 390 cm long. It is two dandas? They are measuring the size with her scarf.. It is just twice the size of the scarf. The scarf is 195cm long. |
|
| Every side is almost the same size. | |
|
|
|
| A monolithic lion stands facing to the north east outside the Draupadi Ratha. The spire is located at the corner of the base. |
|
| A monolithic elephantstands facing to the south west. Is it a real size? |
|
|
|
|
| Arjuna ratha It has two stories but it doesn't have cloisters. The Arjuna Ratha, dedicated to Shiva, is a smaller version of the Dharmaraja Ratha. Shiva is leaning on Nandi at the centre of the southern exterior panel |
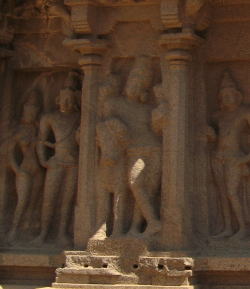 |
| The back: The Arjuna Ratha has sculptural decoration of an exceptional elegance. |
|
| The shape of the Shikhara is octagon. It is a typical Dravidian style. |
|
| The spire(stupi) is located at the corner of the base. Is it put on the shikhara? |
|
| They are measuring the size. The scarf is 195 cm long. |
|
|
|
|
| Bhima ratha(Visnu Shrine) The Bhima Ratha has a large vaulted roof with arched ends. The form evolved into the stupendous summit of the Vijayanagata(14c-16c) gopura. It has pillars with seated lions |
|
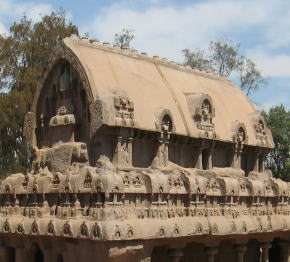 |
The Bhima ratha has two stories and it has cloisters upstairs. The eighteen kalashas on the roof have not been completed. |
The Bhima Ratha is apparently modelled after the oblong Buddhist Chaityas |
|
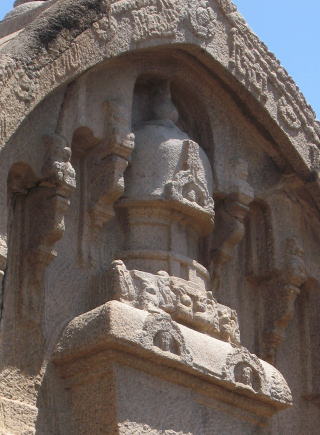 |
The small temple looks like the small structural temple of the Arjuna's Penance. . 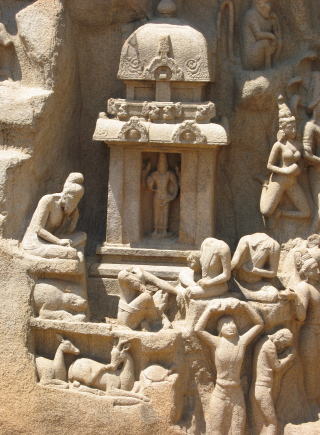 The small structural temple of the Arjuna's Penance |
| Bhima ratha This ratha is dedicated to Vishnu though the sanctum is unfinished and has no image. |
|
| It has sitting lion pillars. | |
|
|
|
| Dharmaraja Ratha(Siva Shrine) The Dharmaraja Ratha is triple-storied with the sitting lion pillars. Stone steps lead to the upper story. |
|
| This grand structure is crowned with an octagonal stupika. The smaller stupikas (pancharas, shrines) are used in the lower levels. A big shrine is enclosed by the sequence of small shrines once, twice or three times.....Is it a mandala? |
|
| Mandala is the pattern of the square precincts at the center of which a
large shrine stands and around it the circum ambulatory passages are made,
and many smaller shrines are arranged along each passage. And the precincts have square encircling walls (prakâras) along the lines of the small shrines, but they are sometimes invisible. And mandala style is also applied to the structural temple itself. The Dharmaraja Ratha and the Arjuna Ratha can be a mandala This mandala means 'Vastu Purusha Mandala' in " Manasara" and " Mayamata". ( T. Hashimoto) |
|
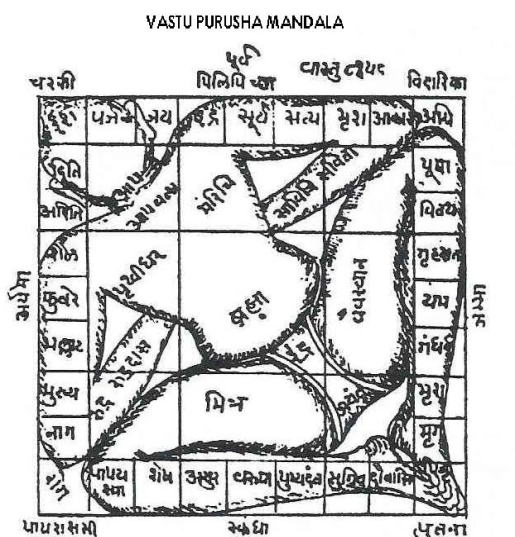 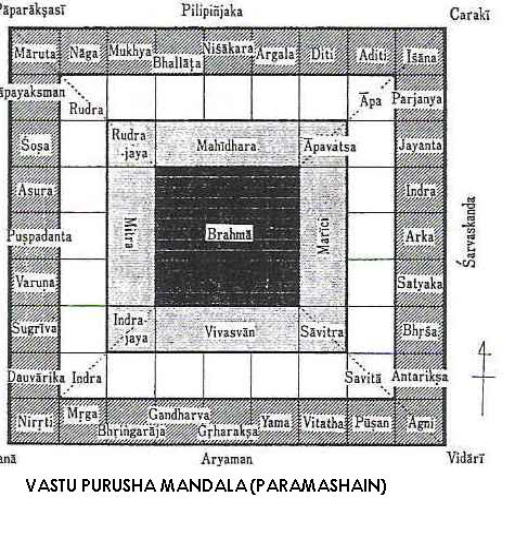 from Yasushii OGURA The Space Structure of India. |
|
| The pannels divided by pilasters show sculptural reliefs of Shiva, Brahma,
Harihara and the royal portrait of Narasimhavarman I |
|
| The south-east sight of the Dharmaraja Ratha It has sitting lion pillars. |
|
| The east sight of the Dharmaraja Ratha | |
| The north-east sight of the Dharmaraja It doesn't have sitting lion pillars. |
|
| The front sight of the Dharmarajna. The porch has four sitting lion pillars. They show the process of carving a lion from the left to the right. |
|
| The south-west sight of the Dharmaraja | |
|
|
|
| Bull(Nandi) The vehicle of Shiva It is located behind the Draupadi and the Arjuna Ratha. |
|
|
|
|
| The Nakula-Sahadeva Ratha It is dedicated to Indra. The sanctum is unfinished and has no image. |
|
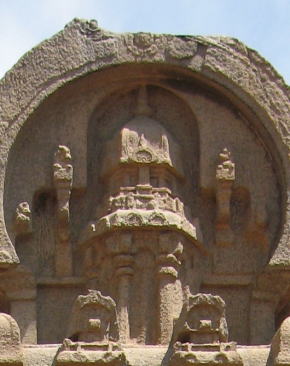 |
The small temple looks like the small structural temple of the Arjuna's
Penance. The shikala is octagonal. |
| The shape of the roof looks like the back of an elephant. So it is called ' elephant-back'. |
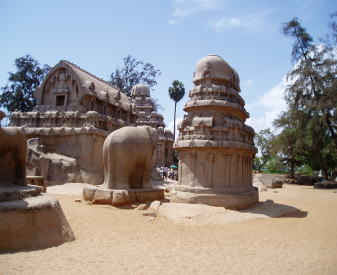 |
| The Nakul-Sahdeva Ratha has the small apsidal-ended roof. | |
|
|
|
| The Dharmaraja ratha, the Bhima ratha the Arjuna ratha and the Draupadi ratha. | |
|
|
|