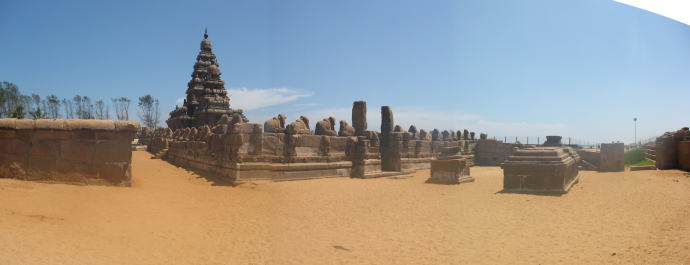 Shore Temple |
|
| The plan of Shore temple: | 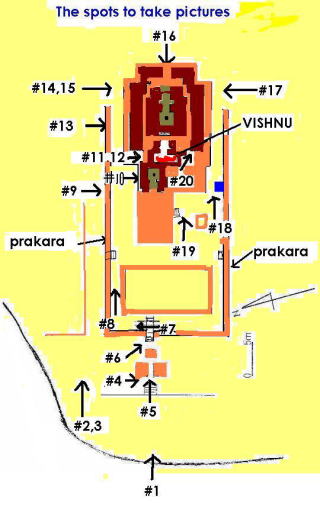 <more details, see The Archaeological Survey of India> |
| SHORE TEMPLE The two structural shrines kshatriya Simhesvara (east) and Rajasimhesvara (west) collectively known as Shore Temple and built by Pallava king Narasimha- varman-II, (Rajasimha) (AD 700- 728), mark the culmination of the architectumral efforts which began with the cave temples and monolithic rathas. The east facing kshatriya Simhesvara has a sanctum enshrining the Dharalinga and Somaskanda panel. The Chatustala vimana kshatriya at Simhesvara with an incipient gopura at the entrance and dvitala vimana raja Simhesvra are proportionate and adds rhythm to the whole temple complex, the reclining Vishnu in between the two shrines is carved out of bedrock and it is earlier. The mandapas in front of the Raja Simhesvara shrine is extant upto the basement. The entire temple complex is covered by prakara coped with nandis. The shore temple is being affected by the rough sea and salt lagden winds. Efforts undertaken by the archaeological survey of India such as construction of groyne wall paper pulp treatment and casurina plantation have cheked this effect. |
|
| The view from the West: The two towers stand like 'Meoto-Iwa' (husband and wife-rock) in Japan. This sight is a back entrance for a big tower, and the façade of a small one. The far side is the sea. Was it standing in the sea when it was built? |
|
#2,#3 |
The North-West corner of the prakara. The entire temple complex is covered by prakara coped with nandis and standing lions. |
| The front view. There are three bases in front of the gate |
#4,#5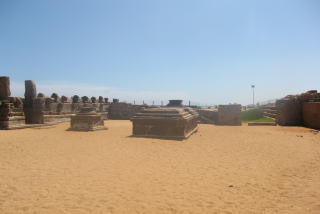 |
#6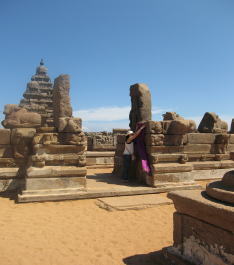 |
The prakara is not so high. The gate looks like the Rayer Gopuram. 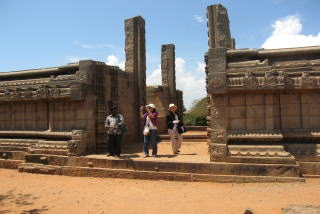 The Rayar Gopuram The Rayar Gopuram |
| An image is carved on the pole of the gate. It is Vishnu? |
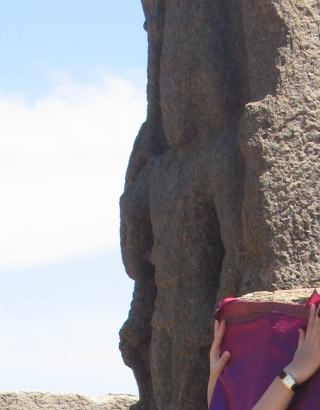 |
| #7 |
The inside of the gate, the left sight: How long are the Nandis seeing outside from the top of the prakara? |
| Turning to the right The right wall is for the Tank? |
|
| #9 |
The view from the North: The pool in the foreground is a tank? |
| The small vimana has four stories. |
|
#11,#12 |
Behind this panel, there is a small rectangular, flat-roofed shrine housing the granite image of recumbent Vishnu carved out of the bed rock. The Shore temple is built over the shrine. Perhaps the smaller Rajasimha Pallavesvara temple facing West, was built first as the mandapas in the court and the gopura are axially aligned to its vimana and the whole architectural composition is enclosed within a wall. .<from Dr. Surendra Sahai Indian architecture> |
| The prakara is not so high. | 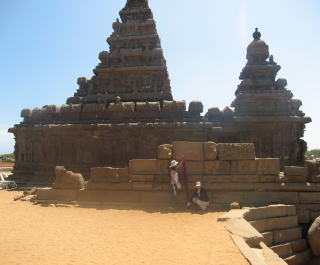 #13 #13 |
| #14 |
The temple is enclosed within a high wall, providing space for the pradakshinapatha, a new feature which along with the rampant lion went on to become a permanent part of the Pallava architectural scheme. |
| The Noth wall has three gates? They could make the three streets inside, and they are essential for the mandala-pattern of the fortified-city in "Artha Shastre". |
|
#16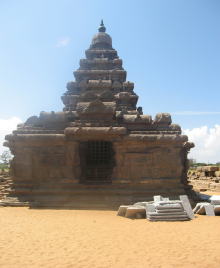 |
The façade: The large temple for Shiva is four stories high. |
| The view from the south : | 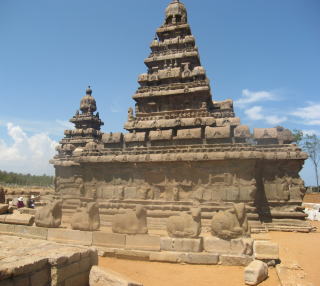 #17 #17 |
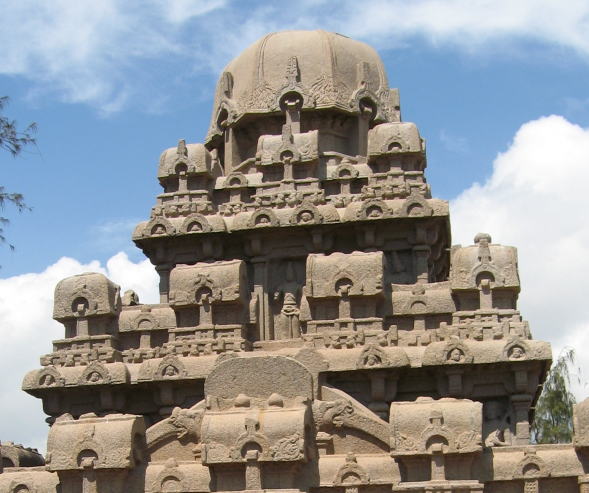 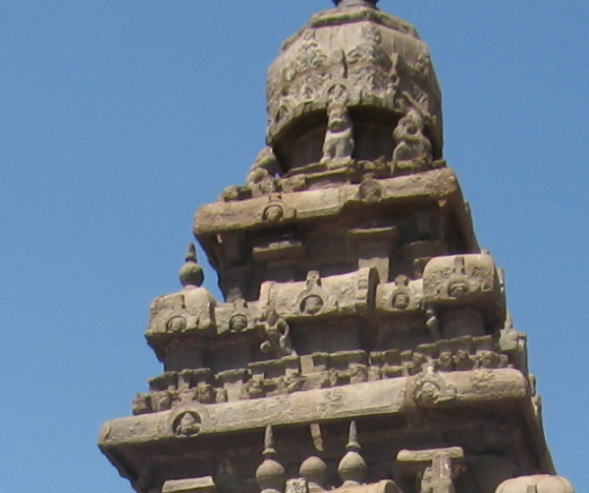 |
The left tower is Dharma-raja Ratha's. The right one is Shore Temple's. They are much alike. |
|
|
|
| Mandala is the pattern of the square precincts at the center of which a large shrine stands and around it the circum ambulatory passages are made, and many smaller shrines are arranged along each passage. And the precincts have square encircling walls (prakâras) along the lines of the small shrines, but they are sometimes invisible. And mandala style is also applied to the structural temple itself. The Shor Temple can be a mandala style. This mandala comes from 'Vastu Purusha Mandala' in " Manasara" and " Mayamata". ( T. Hashimoto) |
|
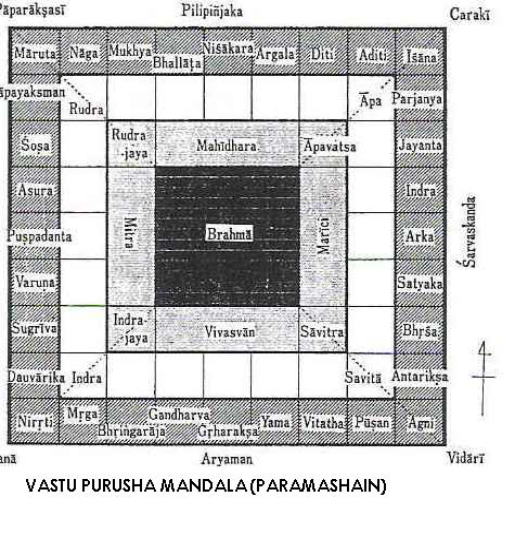 from Yasushi OGURA The Space Structure of India. |
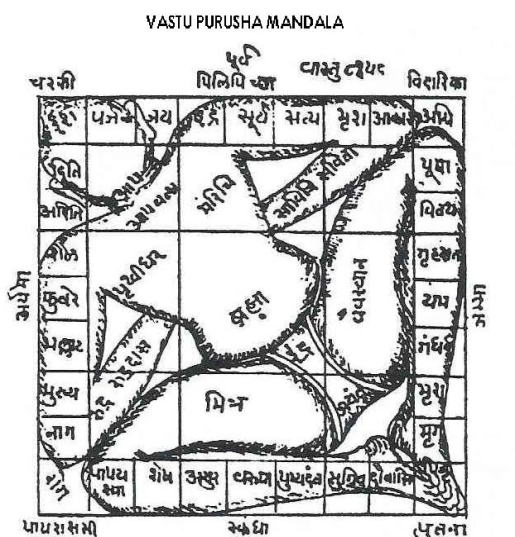 from Yasushi OGURA The Space Structure of India. |
|
|
|
#18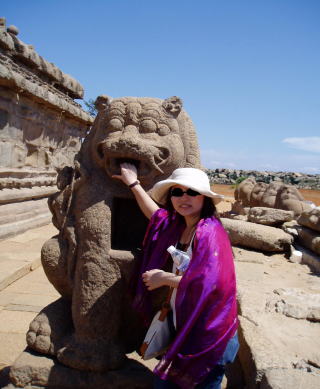 |
Is this a lion or a cat? If she is a liar, what will become of her fingers? |
| The view from the west. We can see the entrance of a narrow pradakshina-patha between the big tower and the wall. |
 #19 #19 |
#20, |
At the exit of the pradakshina-patha: A lot of reliefs on the wall: |